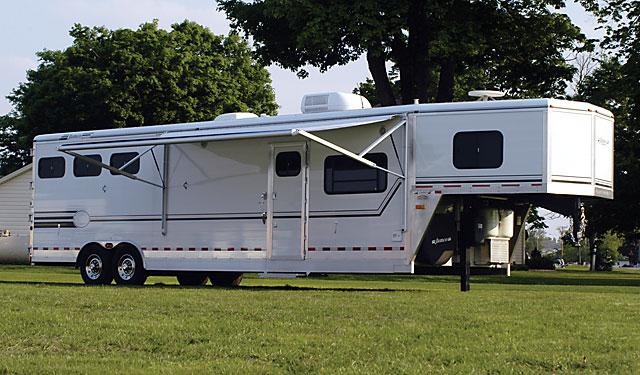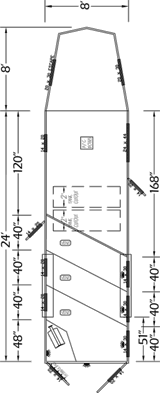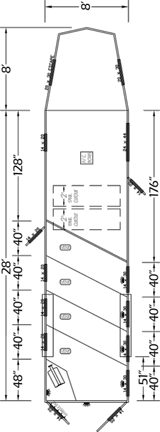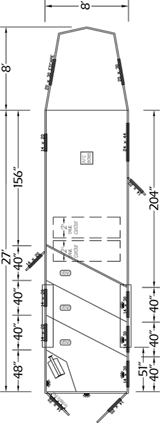Legend Traveler
All the comforts of home at an excellent value. All Legend Travelers are semi- custom, allowing for specific selection and placement of many available options, and carry a five year frame warranty and ten year pro-rated warranty on plank walls. Legend Travelers are shipped from the manufacturer with the living quarters as an empty shell, but already framed for the A/C and two water holding tanks. Your local dealer will then work with you to have your Legend Traveler completed into a custom living quarters by the company of your choice, including all the interior features and fabrics you’ve selected. You can expect to be able to fit a small refrigerator, microwave oven, small oven, shower, sleeping area, flush toilet, sink and convertible seating/sleeping area.
Specifications
| Model | Horses | Load Type | Hitch | Dress/LQ | Dress/LQ Length | Width | Height | Bed Length | Overall Length |
| Traveler I | 3 or 4 | Slant | Gooseneck | Full LQ Standard | 10' | 8' | 7'6" | 24' or 28' | 32' or 36' |
| Traveler II | 3 | Slant | Gooseneck | Full LQ Standard | 13' | 8' | 7'6" | 27' | 35' |
Features
- White baked on enamel finish
- Lower body: patented* tongue-and-groove double-thick interlocking aluminum planks
- Upper body: Legend tongue-and-groove light-wall interlocking aluminum planks
- Interlocking aluminum SuperPlank™ floor with crossmembers every 4.5”
- Flat style roof
- Aerodynamic tapered gooseneck nose design
- Heavy duty Diamond Plate aluminum teardrop fenders
- Fender signal lights
- Dual (Hi/Lo) tail lights
- Electric brakes on all wheels
- Electric breakaway kit
- Heavy duty wiring
- Sealed beam and shock-resistant lighting
- All DOT required lighting and striping
- Rubber floor and wall mats in horse area
- Well lit interiors
- Windows in nose
- One of the 20” x 30” nose windows is of a kick-out style for safety
- Adjustable 2 5/16” cone coupler
- Manual single jack
- Modular wheel design with chrome center caps
- Spare tire, carrier, and cover
- Tandem Dexter Torflex™ axles: 7,000 lb
- Screen door in addition to the living quarters door
- 60/40 rear doors with 14” x 20” windows
- Drop-down feed door with window and safety grate in front of every stall except first stall
- Window with horse guard behind each stall
- One two-way pop-up forced air vent per stall
- Aluminum slant dividers
- Heavy duty interior tie rings, two at front of each stall
- Heavy duty exterior tie rings, one per horse
- Rear-tack saddle rack with QuickChange™ removable post
- Bridle rack with five hooks
- One roadside escape door with window
- Padded chest strap, first horse (at escape door)
- Padded butt strap, last horse
- Slant wall separating horse area from living quarters
- Two large windows in living quarters (14” x 20” and 24” x 44”)
- Slide-out aluminum step (under LQ door)
Popular Options
- Legend Series or other custom graphics/logo
- Tongue-and-groove flat style roof
- Rear ramp with dual-camlock curtain style upper doors and windows
- Divider pads
- Additional bridle racks
- Extra saddle racks
- Clothes rod
- Brush trays
- Hydraulic jack(s), single or double
- Pass-through door from living quarters to horse area
- Mangers with exterior access door
Floor Plans

Legend Traveler I
Three Horse Gooseneck with
10' Living Quarters

Legend Traveler I
Four Horse Gooseneck with
10' Living Quarters

Legend Traveler II
Three Horse Gooseneck with
13' Living Quarters
